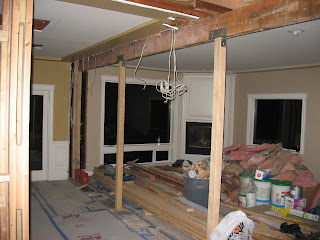Electrical, plumbing, and structural all passed inspection this week, so next week we get our walls back! Sheetrock, windows, and skylights will be installed next week, and some of the appliances delivered.
Friday, September 28, 2007
Phase I complete--Video
Electrical, plumbing, and structural all passed inspection this week, so next week we get our walls back! Sheetrock, windows, and skylights will be installed next week, and some of the appliances delivered.
Friday, September 21, 2007
Plumbing and Electic
Thursday, September 20, 2007
Baby Names
Tina from Texas has some baby name suggestions. So everyone (y'all?) can quit pestering me about what I'm going to name the little parasite.
1.Xanatini - you can call her Tini for short which is almost Tina which is a great Princess name2. Agave - in honor of how her parents met.
3. O'Shea - which is the real name of your fave rapper [Clong--yeah, yeah, I'm white, I know.]
4. Ice - if you want to use his stage name
5. Sofia - because everyone loves champagne in a can
6. Willie - she can be your personal wildcat.
Sunday, September 16, 2007
Thursday, September 13, 2007
My Poor Bedroom
The New Floorplan
The configuration is beginning to take shape. I was so excited when I saw how the new floorplan would actually look, since I have no spatial capabilities and couldn't really envision it from the architect's drawings. Despite being a total mess of exposed beams, studs, and insulation, it is starting to look nicer already.

Here's a view from the entry. This photo is a day old, if you look at the next one you'll see that the posts have been changed.

New beam and posts.

The framing has started as well. Here's the view of the future coat closet and pantry from the dining room side.

Framing has also started for the half-wall between the dining room and kitchen. There will be a built-in cabinet on the DR side, you can see where they're building the box for that.
Sunday, September 9, 2007
Live! On YouTube! View the Destruction!
Here's a video that Brandon made walking through the construction. Like the geek he is, he narrates it. Pay attention to the part where he trips and almost brings a post down with him.
You can see the old window frames, linoleum, and old knob and tube ("stick and post" as Emily Litella calls it in the video) electrical system in the video. There's also footage of the master bedroom, where they are installing support beams in the ceiling. Keep your fingers crossed that there are no earthquakes between now and when those beams actually go in. . .
The Wall is Down


We noticed what we think are old window frames along the back kitchen wall.

The original old linoleum is also visible where the posts have come out. It's pretty cool to see how the house has evolved over the years.
Thursday, September 6, 2007
Monday, September 3, 2007
If these walls could talk, they'd say "RIP ME OUT!"
So these are the "before" shots. Movers came and took all of the furniture and put it in storage. Now, it's just empty echoing rooms that the dogs like to bark in.

The wall on the left is coming out, and those hideous columns along with it. Ditto for the column you see on the front right.

This is another view of the doomed walls. The kitchen is behind them, once they're gone the room will be opened up, the floor plan will be a little more modern.


Views of the kitchen. The wall with the sink is coming out, everything will be pushed back against the window. The cabinets will run along the wall on the right, and we're replacing them with a lighter wood to give some better contrast. Right now the effect of having cherry floor run into cherry cabinets makes you feel like you're cooking in a cave.
The square island is going, and being replaced by a long rectangular one which will visually separate the kitchen and the living room. It will be roughly where the wall is now.
We're adding three skylights, to bring more light in, and there will be a pantry and grown-up wine storage (Sub-Z, baby) to the left of the window.







