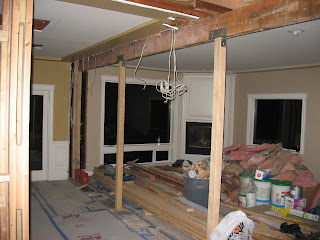The configuration is beginning to take shape. I was so excited when I saw how the new floorplan would actually look, since I have no spatial capabilities and couldn't really envision it from the architect's drawings. Despite being a total mess of exposed beams, studs, and insulation, it is starting to look nicer already.

Here's a view from the entry. This photo is a day old, if you look at the next one you'll see that the posts have been changed.

New beam and posts.

The framing has started as well. Here's the view of the future coat closet and pantry from the dining room side.

Framing has also started for the half-wall between the dining room and kitchen. There will be a built-in cabinet on the DR side, you can see where they're building the box for that.

No comments:
Post a Comment